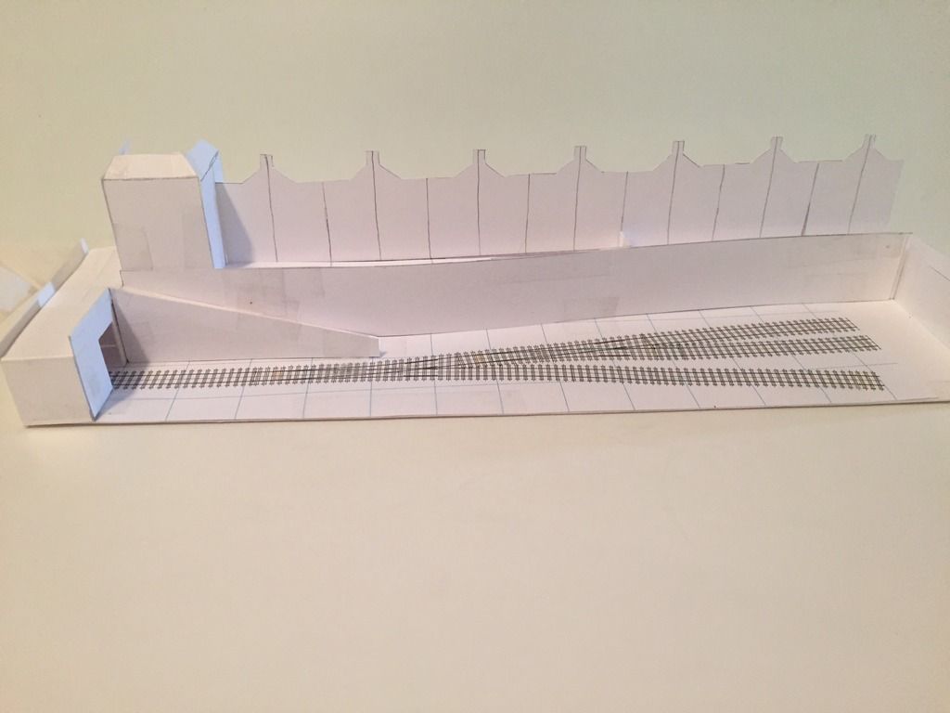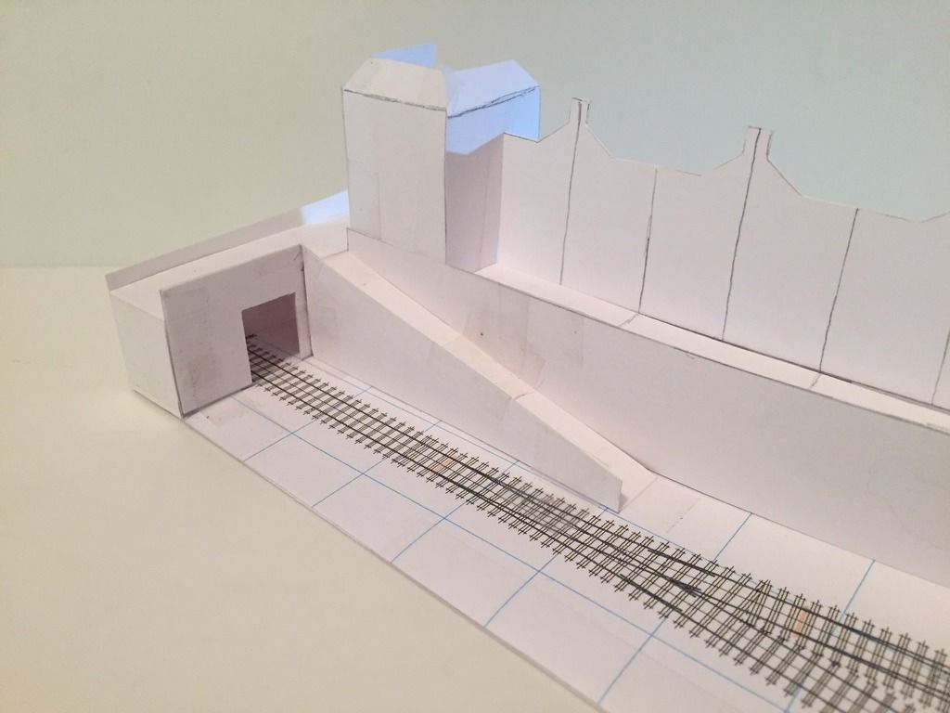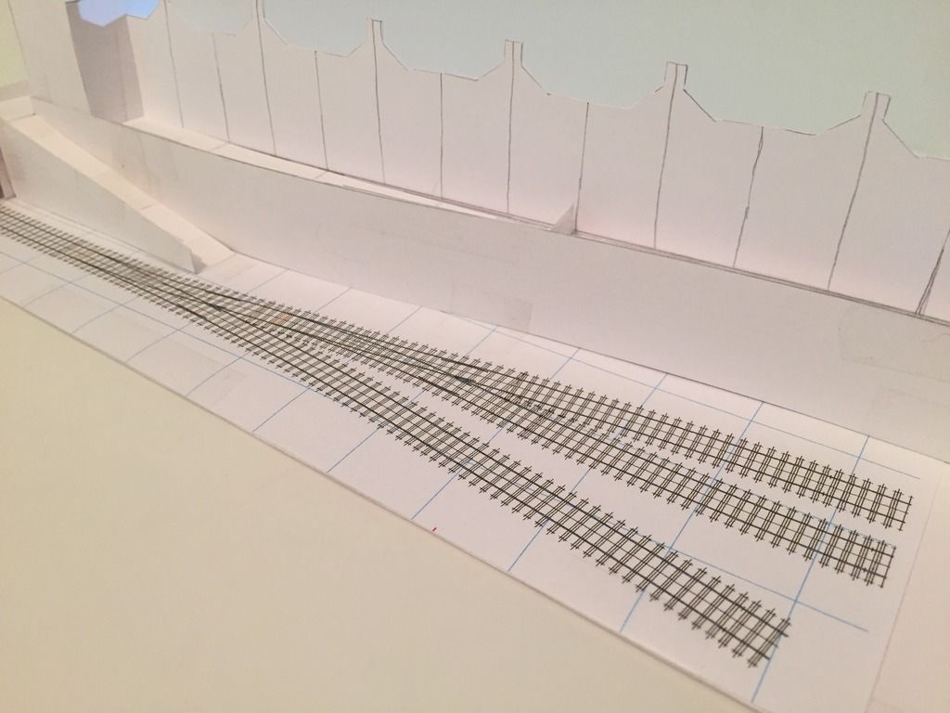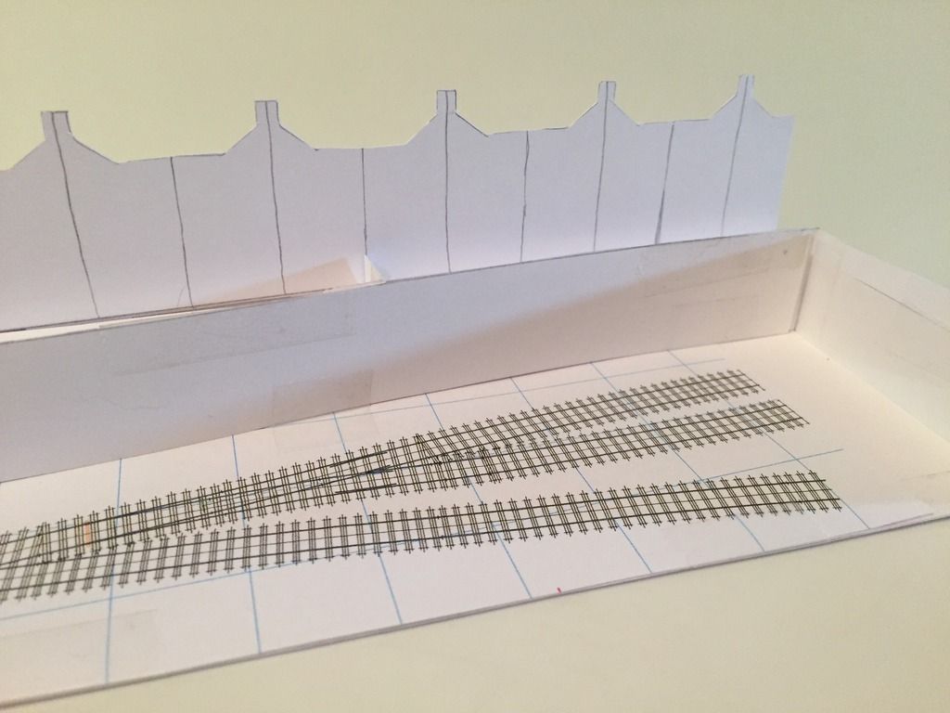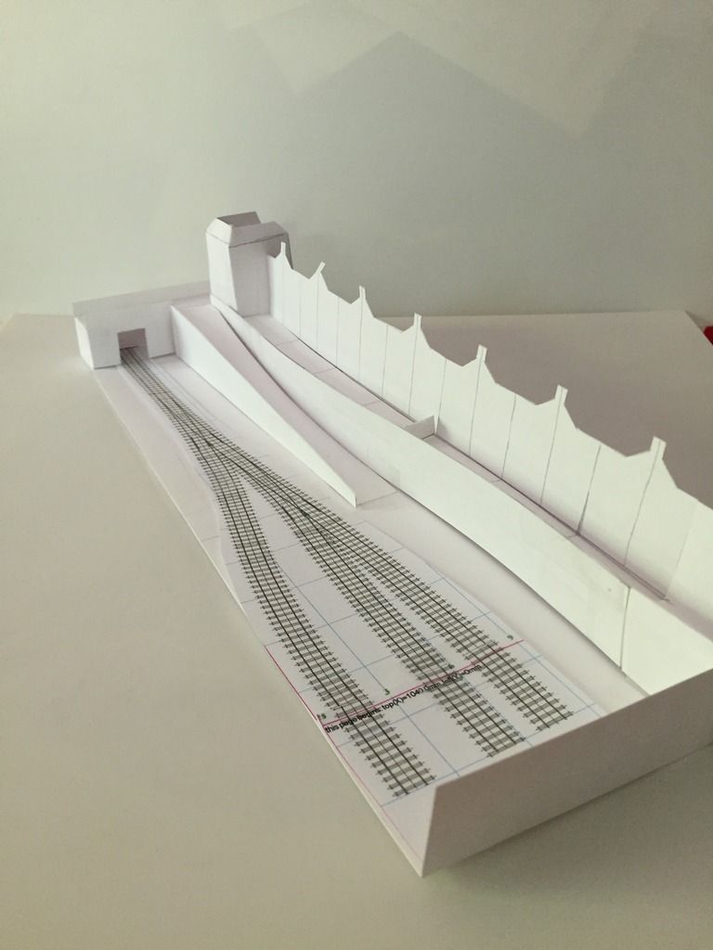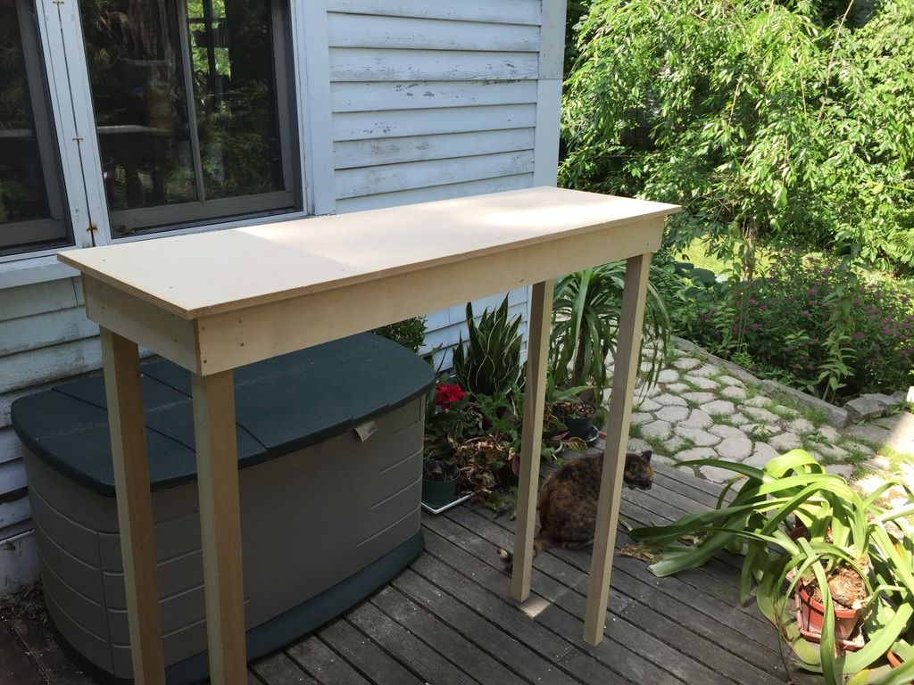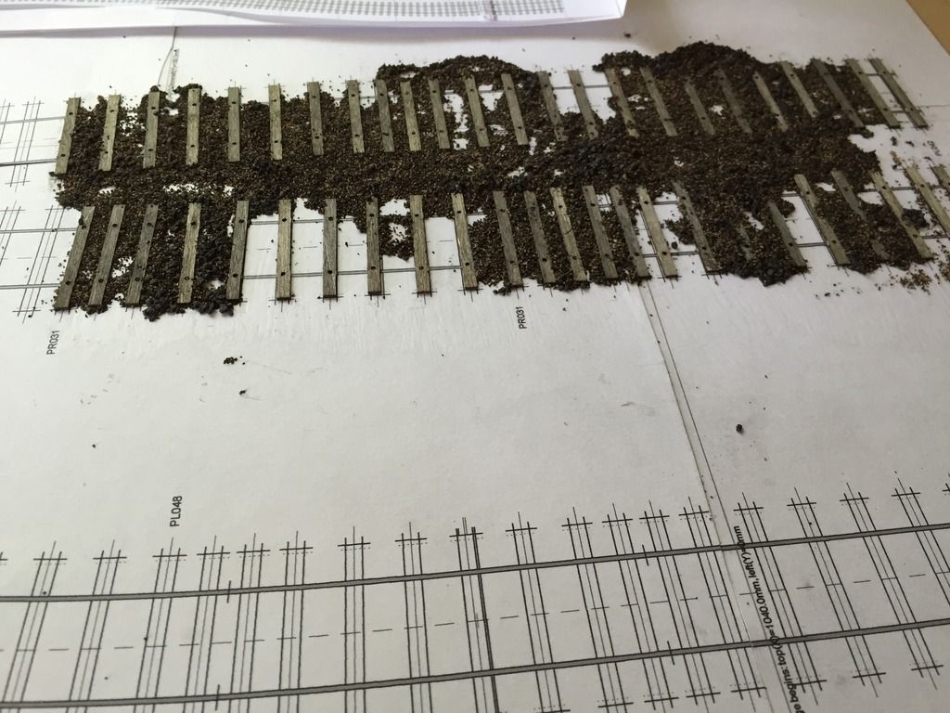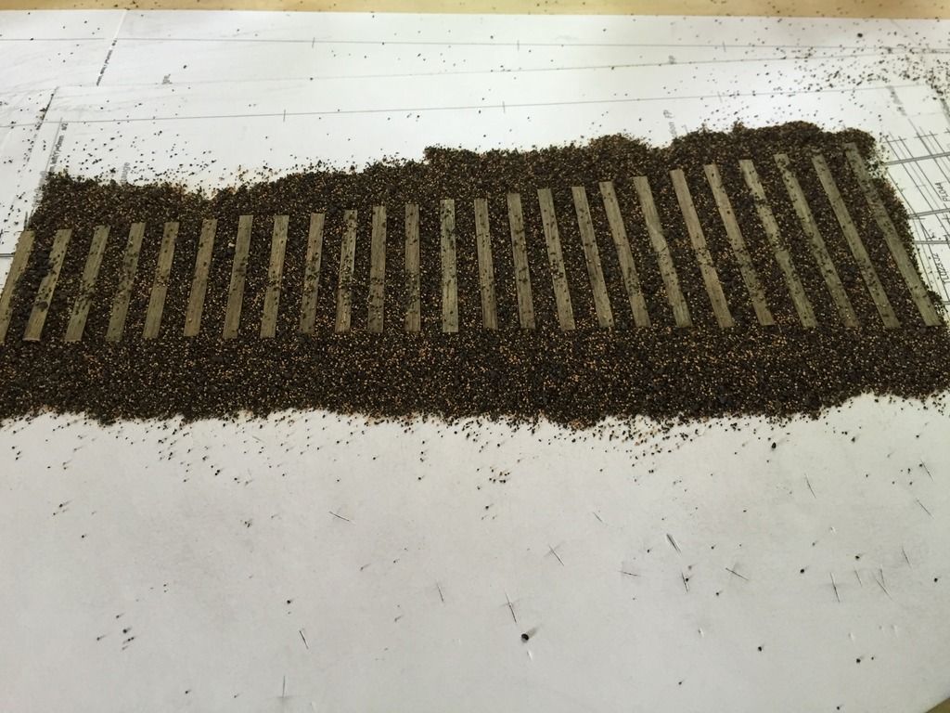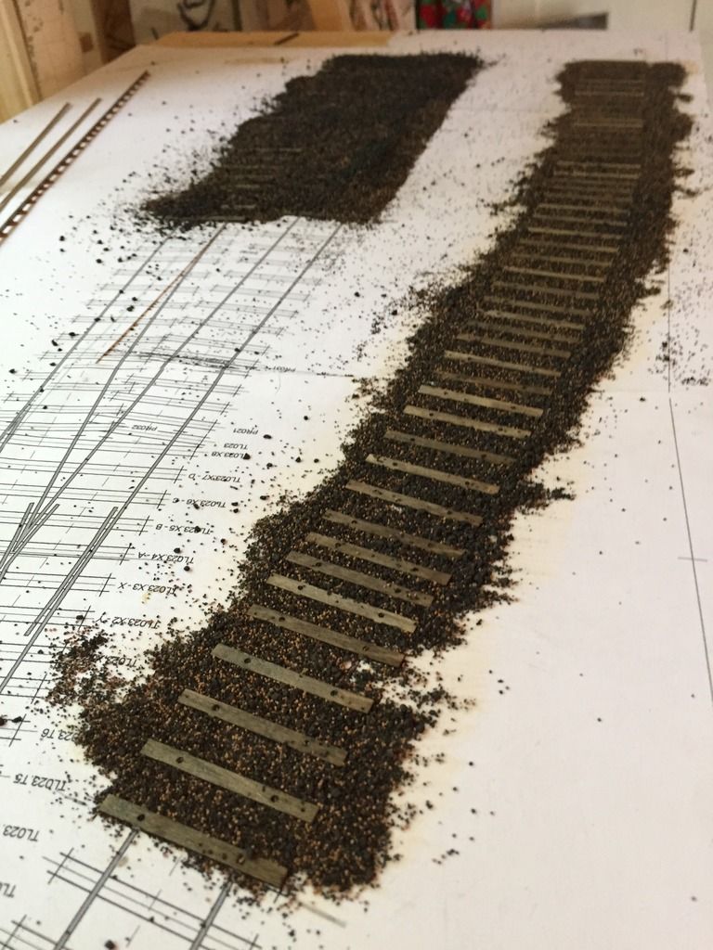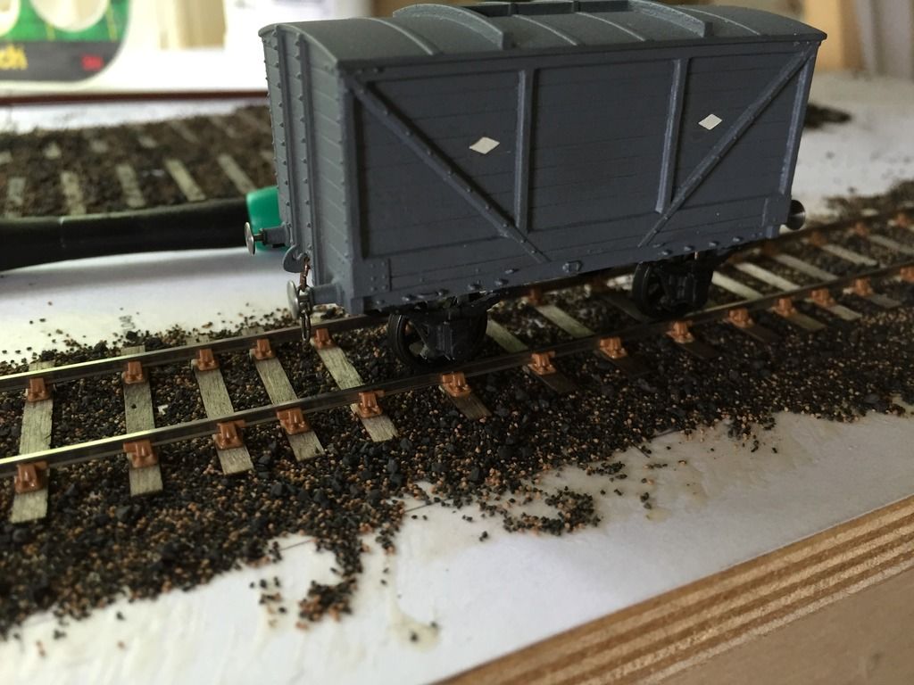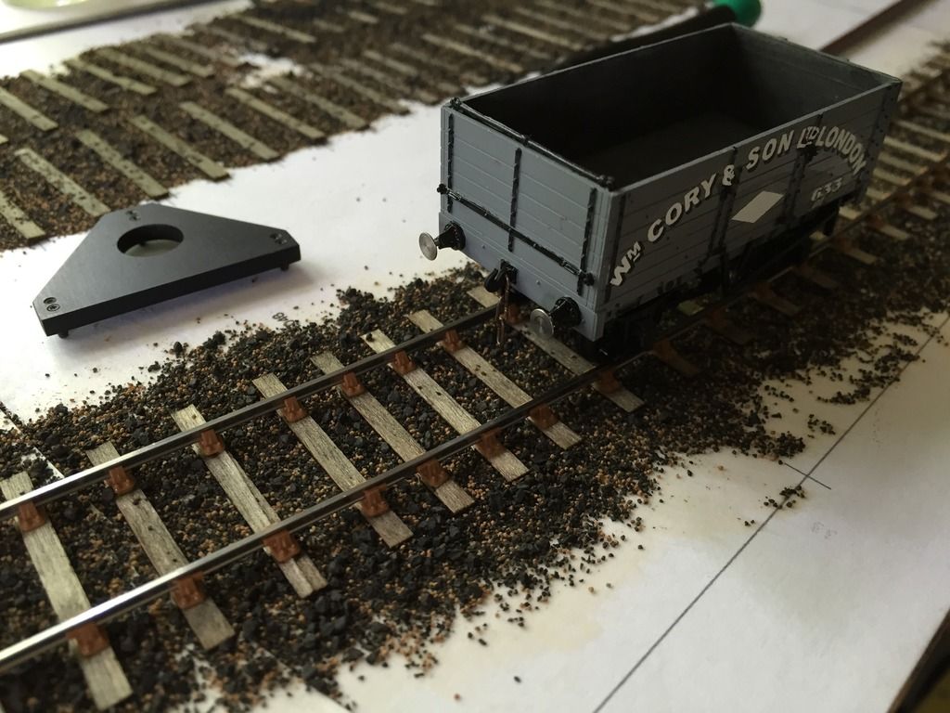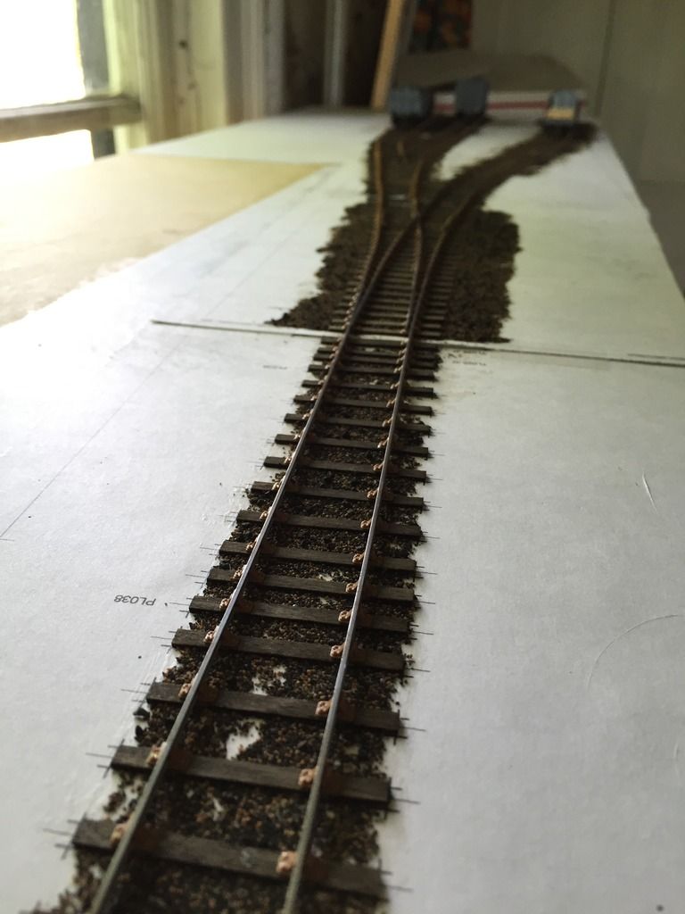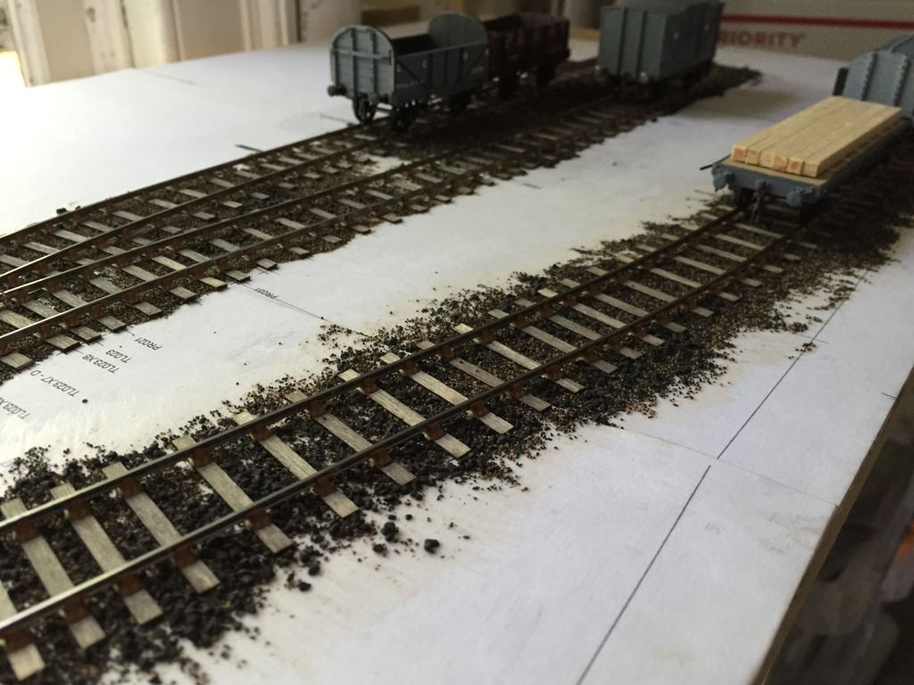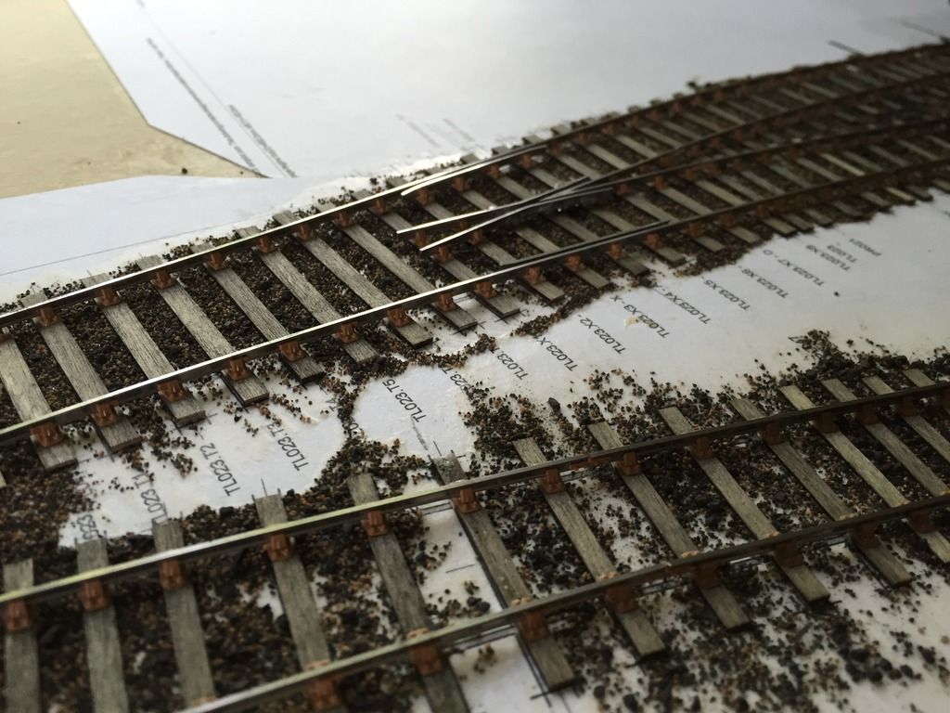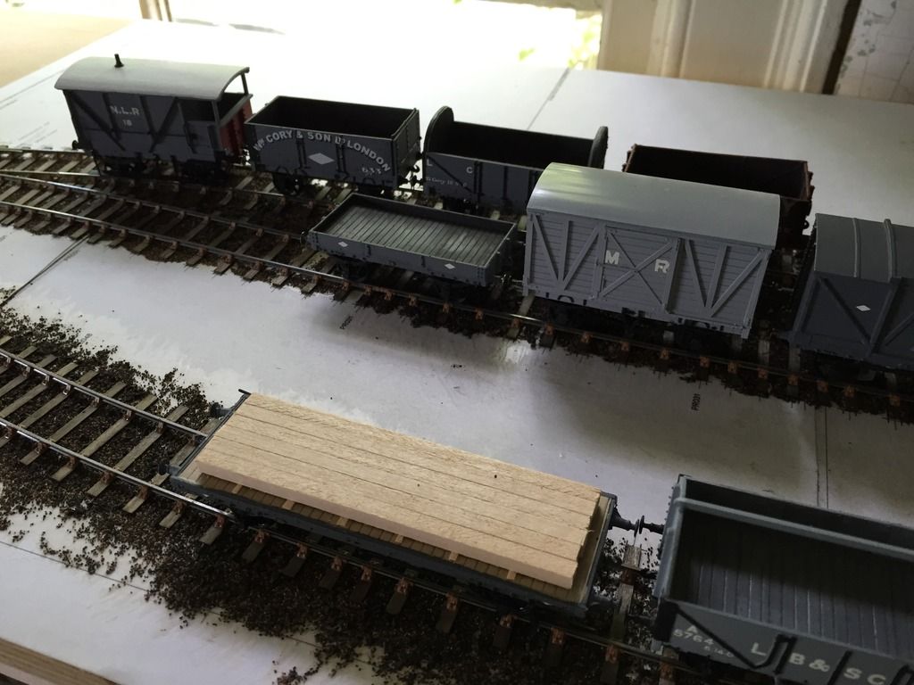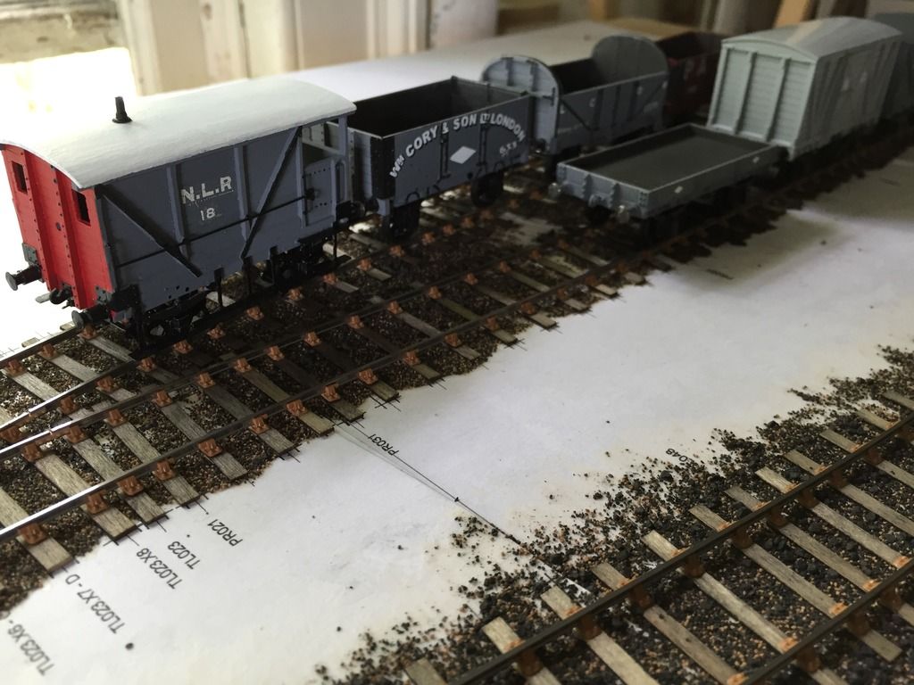This layout will depict a small fictional goods yard on the North London Railway, somewhere between Highbury & Islington and Dalston Junction. Canonbury/Mildmay Park or something like that. The layout itself is a standard 5/3/3 Inglenook set in the railway cutting. Putting the goods yard in the cutting probably isn't prototypical, but it is the atmosphere I wanted to depict. One of both of the three wagon tracks will be for domestic coal, while the 5 wagon siding will be for general goods, probably with a loading dock of some sort. There is an bridge over the entrance track, a pub on the corner and the backs of terraced houses for a background.
I spent the afternoon making a 1/4 scale (1mm/ft) model. The main purpose of this was to check that what I had in my head would actually look good. I'm quite happy with it and plan to start work soon.
It's about 45"x12"
